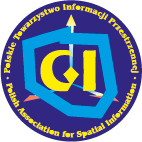Porównanie modeli 3D pomieszczeń biurowych opracowanych na podstawie pomiarów wykonanych różnymi metodami
Streszczenie
Przesłano: 10.01.2020 Zaakceptowano: 28.03.2020
Opublikowano: 31.03.2020
Słowa kluczowe:
Pełny tekst:
PDFBibliografia
Ashraf A., Beshr A., Islam M., Elnaga A., 2011: Investigating the accuracy of digital level and reflectorless total stations for purposes of geodetic engineering. Alexandria Engineering Journal, 50(4), s. 399-405.
Boma 2017: For Office Buildings: Standard Methods of Measurement (ANSI/BOMA Z65.1-2017, www.boma.org (dostęp:10.01.2020).
Borkowski A., Jóźków G., 2012: Ocena dokładności modelu 3D zbudowanego na podstawie danych skaningu laserowego – przykład Zamku Piastów Śląskich w Brzegu (Accuracy assessment of 3d modelling using laser scanning data, case study of Silesian Piast dynasty castle in BRZEG). Archiwum Fotogrametrii, Kartografii i Teledetekcji, 23, s. 37-47.
Boroń A., Rzonca A., Wróbel A., 2007: Metody fotogrametrii cyfrowej i skanowania laserowego w inwentaryzacji zabytków (The digital photogrammetry and laser scanning methods used for heritage documentation). Roczniki Geomatyki, 5(8).
GIF, 2016: DIN 277-1:2016-01 Areas and volumes of buildings - Part 1: Building construction
https://powierzchnie.pkig.pl (dostęp: 10.01.2020r.).
Gotlib D., Wyszomirski M., 2018: Cele i wybrane problemy konwersji modeli BIM na modele GIS, (Conversion between BIM and GIS models –objectives and selected issues). Roczniki Geomatyki, 16(1).
Hejmanowska B., Kolecki J., Kramarczyk P., Słota M., 2012: Porównanie modeli 3D obiektu inżynierskiego z wykorzystaniem zdjęć naziemnych i skaningu laserowego (Comparison of 3D models of an engineering object using terrestrial photogrammetry and laser scanning). Roczniki Geomatyki, 10(7).
IPMS, 2014: Międzynarodowe Standardy Pomiaru Nieruchomości: Budynki biurowe (International Property Measurement Standards: Office Buildings), https://ipmsc.org (dostęp: 10.01.2020).
Kędzierski M., Walczykowski P., Fryśkowska J., 2008. Wybrane aspekty opracowania dokumentacji architektonicznej obiektów zabytkowych (Some aspects of architectural documentation of cultural heritage objects). Archiwum Fotogrametrii, Kartografii i Teledetekcji. 18a, s. 221–230.
Kraszewski B., 2012: Wykorzystanie naziemnego skaningu laserowego do inwentaryzacji pomieszczeń biurowych (Utilization of terrestial laser scanning for office inventory). Archiwum Fotogrametrii, Kartografii i Teledetekcji, 23, s. 187-196.
Kubisz W., 2003: Skanowanie laserowe: od chmury punktów do trójwymiarowego modelu (Laser scanning:from point cloud to 3D model). Roczniki Geomatyki, 1(1).
Lee I.S., J. Lee O., Ge L., 2009: Comparison of terrestrial laser scanner with digital aerial photogrammetry for extracting ridges in the rice paddies. Survey Review 41(313), s. 253-267.
Mill T., Alt A., Liias R., 2013: Combined 3D buildings surveying techniques – terrestrial laser scanning (TLS) and total station surveying for BIM data management purposes. Journal Of Civil Engineering and Management, 19.
Onyszko K., 2019: Opracowanie modelu 3D pomieszczeń biurowych na podstawie pomiarów wykonanych różnymi metodami (Development of a 3D model of office spaces based on measurements made by different methods). Praca magisterska, Wojskowa Akademia Techniczna, Warszawa.
Onyszko K., 2018: Metody geodezyjnej inwentaryzacji pomieszczeń biurowych i opracowanie wyników pomiarów (Methods of geodetic inventory of office premises and development of measurement results). Praca inżynierska, Wojskowa Akademia Techniczna, Warszawa.
Pachelski W., Chojka A., Zwirowicz-Rutkowska A., 2012: Podstawy budowy infrastruktury informacji przestrzennej (Basis of building spatial data infrastructure). Wydawnictwo UWM, Olsztyn.
PN-B-02365, 1970: Powierzchnie budynków. Podział, określenia i zasady obmiaru (Building surfaces. Division, determination and rules of measure), PKN.
PN-B-01025, 2004: Rysunek budowlany – Oznaczenia graficzne na rysunkach architektoniczno-budowlanych (Construction drawing – Graphic markings on architectural and construction drawings), PKN.
PN-ISO 9836, 1997: Właściwości użytkowe w budownictwie. Określenie i obliczanie wskaźników powierzchniowych i kubaturowych (Performance standards in building - Definition and calculation of area and space indicators), PKN.
PN-ISO 9836, 2015: Właściwości użytkowe w budownictwie. Określenie i obliczanie wskaźników powierzchniowych i kubaturowych (Performance standards in building - Definition and calculation of area and space indicators), PKN.
Qu T., Coco J., Rönnäng M., Sun W., 2014: Challenges and Trends of Implementation of 3D Point Cloud Technologies in Building Information Modeling (BIM): Case Studies. Civil and Building Engineering, Proceedings of the 2014 International Conference on Computing in Civil and Building Engineering.
Sami H. A., 2016: An investigation into the Accuracy of Distance Measurements to an object with the Pulse (Non-Prism) Total Station. Sulaimania Journal for Engineering Sciences, 3(3), s. 51-63.
Sami H. A., Najat Q. O., Sohaib K. M. A., 2016: Investigation of the accuracy of surveying and buildings with the pulse (non prism) total station. International Journal of Advanced Research, 4(3), s. 1518-1528.
Tegova, 2012: European Valuation Standards 2012 7th edition, www.tegova.org (dostęp 10.01.2020).
Ustawa z dnia 12 stycznia 1991 r. o podatkach i opłatach lokalnych (Act of 12 January 1991 on local taxes and charges) (Dz. U. 1991, Nr 9, poz. 31).
Valero E., Bosché F., Adan A., 2015: Semantic 3D Reconstruction of Furnished Interiors Using Laser Scanning and RFID Technology. Journal of Computing in Civil Engineering, 30(4).
Zeng J., Wang Y., Liu J.-Y., 2009: Method and analysis of arch settlement Measurement by non-prism total station. Journal of PLA University of Science and Technology (Natural Science Edition).
